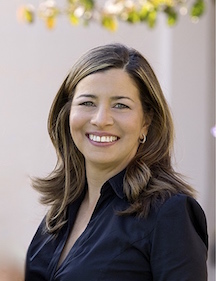8 Shady Path, Bridgehampton, NY 11932
| Listing ID |
11076836 |
|
|
|
| Property Type |
House |
|
|
|
| County |
Suffolk |
|
|
|
| Township |
Southampton |
|
|
|
|
| Total Tax |
$15,726 |
|
|
|
| Tax ID |
0900-039.00-01.00-049.009 |
|
|
|
| FEMA Flood Map |
fema.gov/portal |
|
|
|
| Year Built |
2019 |
|
|
|
|
This just-listed timelessly elegant home with transitional modern interiors can be delivered move-in ready in time for Summer 2022. Located in prestigious Fair Hills in Bridgehampton North, this 9,100sf fully resort-like residence offers a total of 7 bedrooms, 6 full and 2 half baths. The property allows for fantastic grand scale entertaining in a surprisingly intimate home. A striking entrance with a floating glass-railed staircase leads to a living space with soaring ceilings accented by a 22ft high gas fireplace and a bridge of glass above. Natural blonde toned oak floors and a neutral pallet throughout accentuated by modern tech systems creates a homerun experience for easy living. The formal dining room has a custom glass built-in wine showcase which can be temperature controlled. The service area butler's prep-space doubles as a walk-through pantry with a bar sink and plenty of room for caterers to set up. The all-white chef's dream kitchen facing the backyard is equipped with a professional Wolf and Subzero package, custom cabinetry, and a large center island. This serves as the heart of the home with a casual TV den space to one side and an informal dining area with French doors opening directly to the patio on the other. A side entrance mudroom with access to the garage accommodates plenty of storage as well as a ground floor laundry and a beautiful powder room. An enormous primary bedroom is located on the ground floor. This impressive suite, with a gas fireplace and French doors to the pool and patio, enjoys an adjacent home office/sitting room with a windowed alcove and matching fully fitted walk-in closets. The luxurious bath has an oversized shower, soaking tub, separate water closet, and double marble vanity. Upstairs all four guest bedrooms are generously proportioned en-suites including the junior primary suite which has French doors to a private terrace overlooking the grounds. The lower level offers plenty of options for both sport and relaxation. Here we find an open den, separate 18 x 23 media room, an open recreational space, a glass-enclosed gym with a spectacular steam room, a fabulously tiled powder room, and two guest bedrooms that share a bath. The patio and pool area are simply stunning with a custom designed 17' x 50' heated Gunite pool featuring a swim up bar area with water stools, an 8 x 6 spa and two sundecks built recessed into the pool. On the bluestone patio is an outdoor kitchen with a built-in barbeque station and a sunken gas fire pit. A 10-zone NEST thermostat, motion-controlled exterior lighting, security system, and an attached 2-car garage complete this extraordinary offering. Just a few minutes to either the Hamlet of Bridgehampton or Sag Harbor Village, amidst horse and farm fields and near world-class boating, shopping and restaurants, this home is the complete package for the buyer that wants a property they'll never need to nor want to leave.
|
- 7 Total Bedrooms
- 6 Full Baths
- 2 Half Baths
- 9100 SF
- 1.05 Acres
- Built in 2019
- 2 Stories
- Available 4/13/2019
- Post Modern Style
- Full Basement
- Lower Level: Finished
- Open Kitchen
- Oven/Range
- Refrigerator
- Dishwasher
- Microwave
- Washer
- Dryer
- Stainless Steel
- Ceramic Tile Flooring
- Hardwood Flooring
- Entry Foyer
- Dining Room
- Family Room
- Den/Office
- Primary Bedroom
- en Suite Bathroom
- Walk-in Closet
- Media Room
- Bonus Room
- Kitchen
- 2 Fireplaces
- Forced Air
- Central A/C
- Cedar Shake Siding
- Cedar Roof
- Attached Garage
- 2 Garage Spaces
- Municipal Water
- Pool: In Ground, Gunite, Heated, Spa
- Near Bus
- Near Train
- Sold on 8/03/2022
- Sold for $6,400,000
- Buyer's Agent: Peter Huffine
- Company: Corcoran Group (Bridgehampton)
Listing data is deemed reliable but is NOT guaranteed accurate.
|








 ;
; ;
; ;
; ;
; ;
; ;
; ;
; ;
; ;
; ;
; ;
; ;
; ;
; ;
; ;
; ;
; ;
; ;
; ;
; ;
; ;
; ;
; ;
; ;
; ;
; ;
; ;
; ;
; ;
; ;
; ;
; ;
; ;
; ;
; ;
;